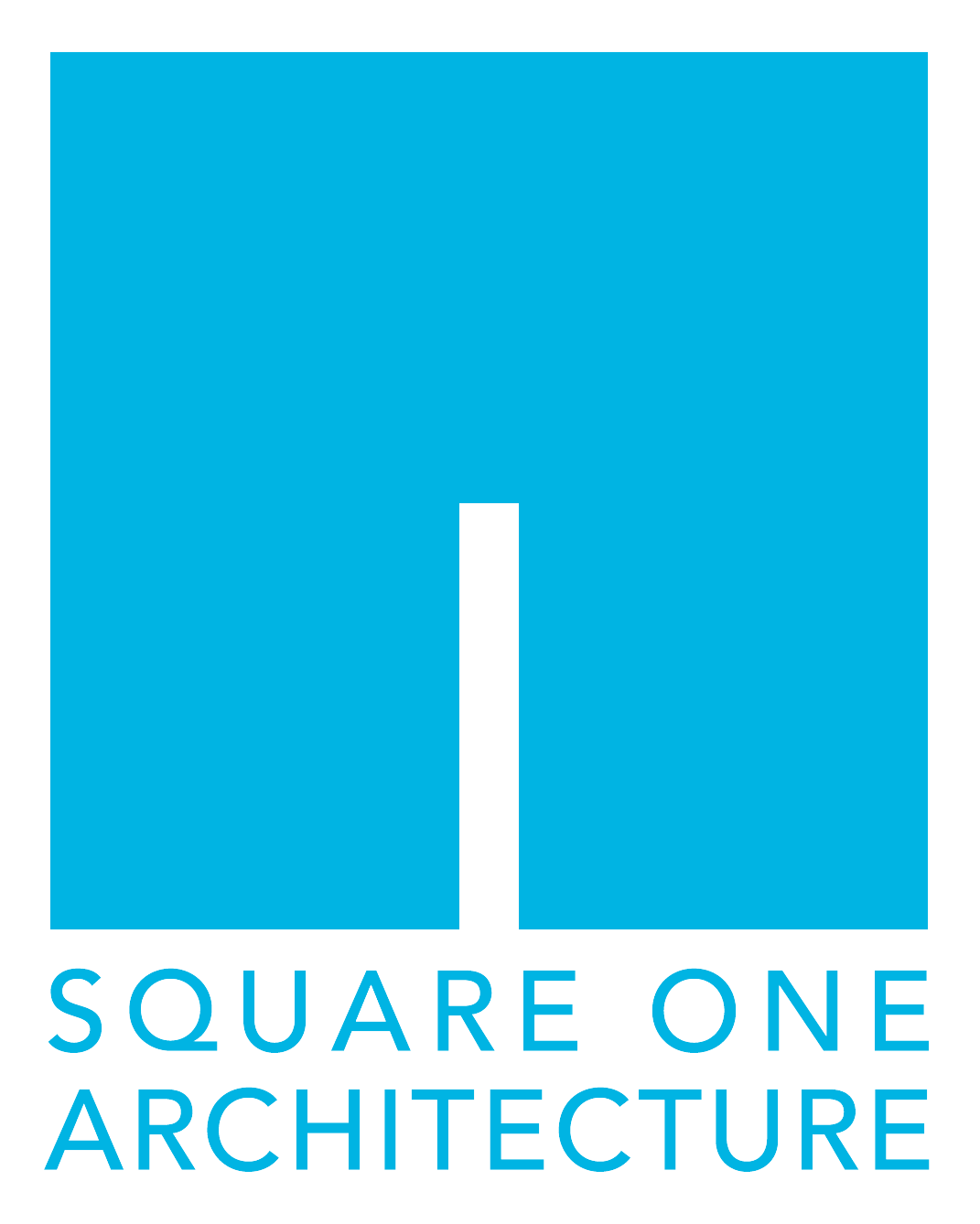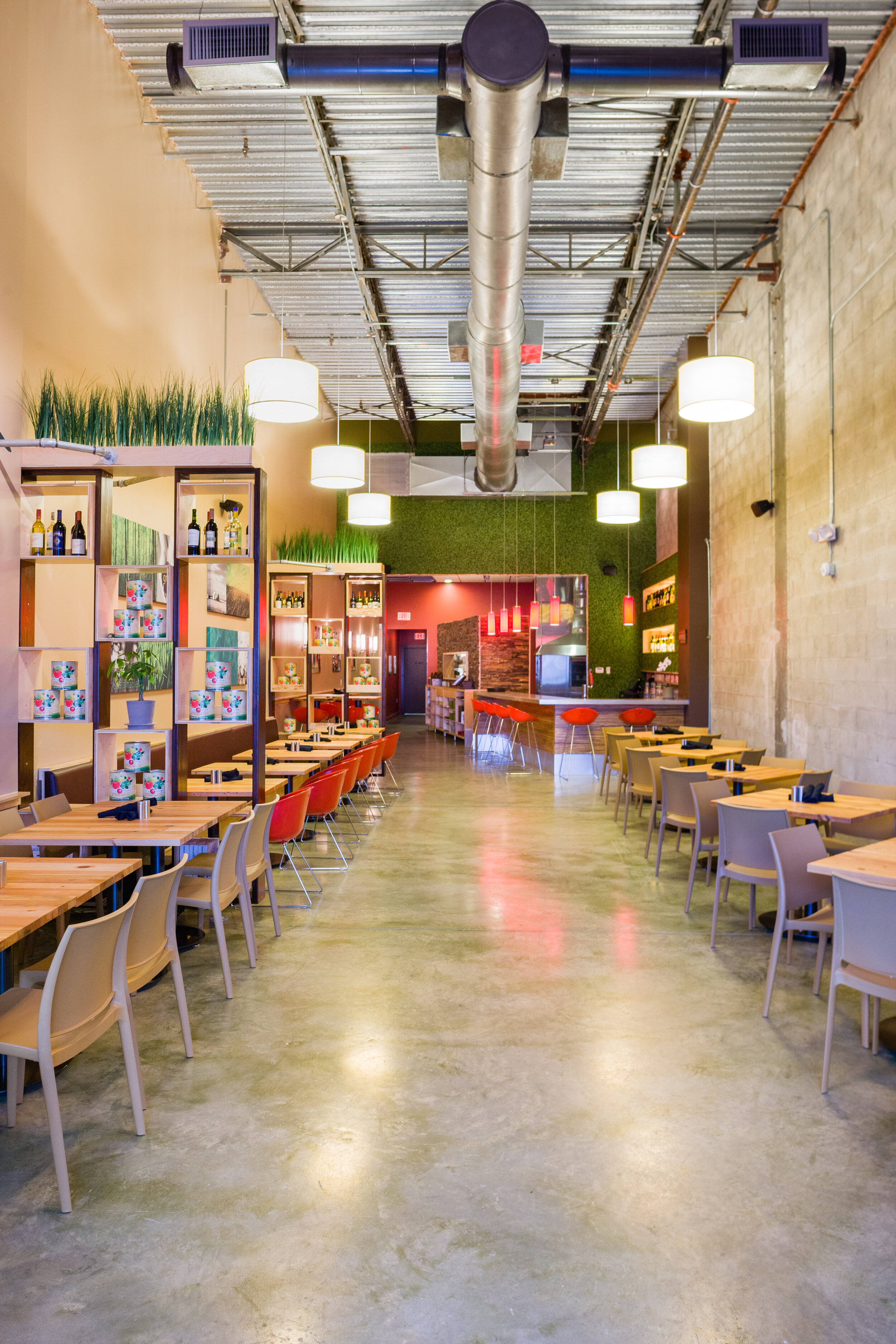Commercial Projects
Selected Works
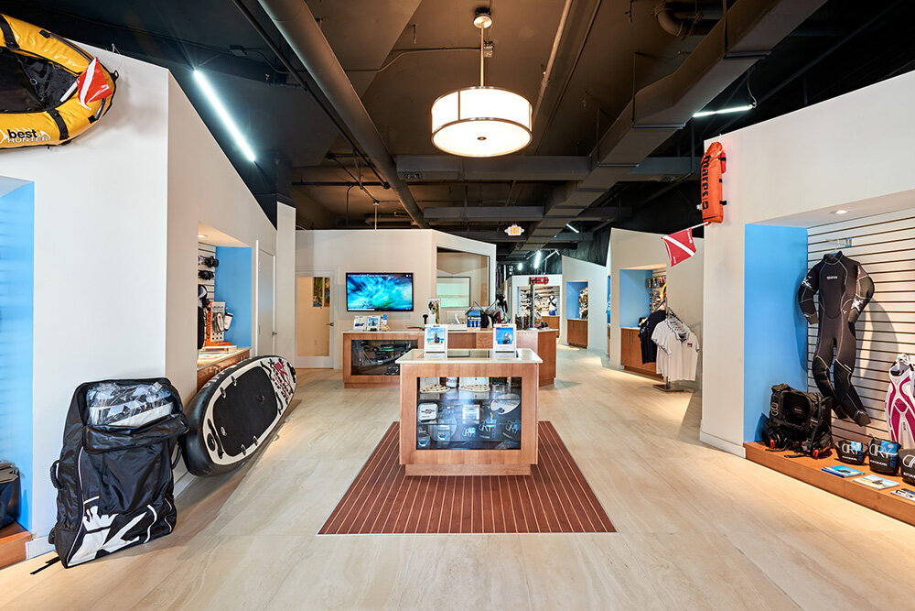
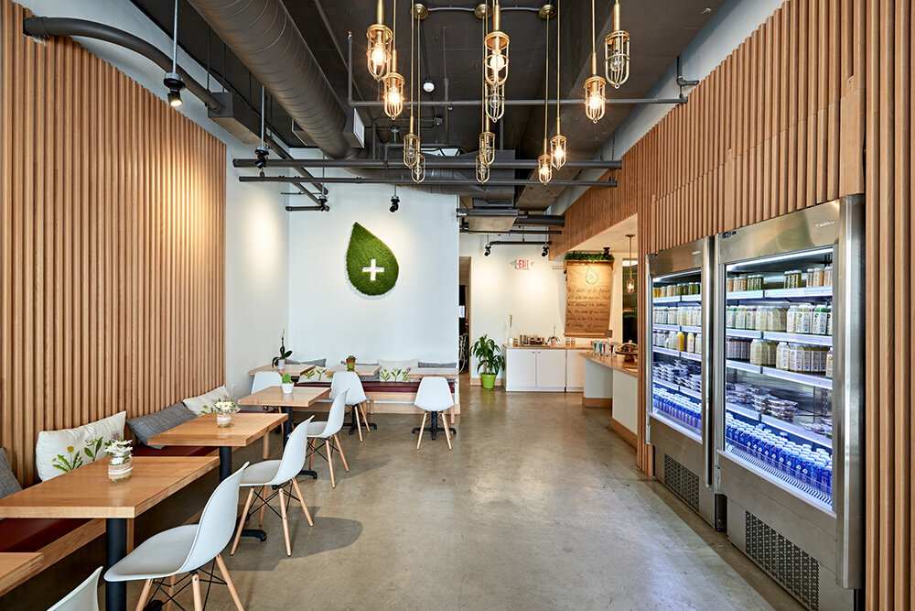
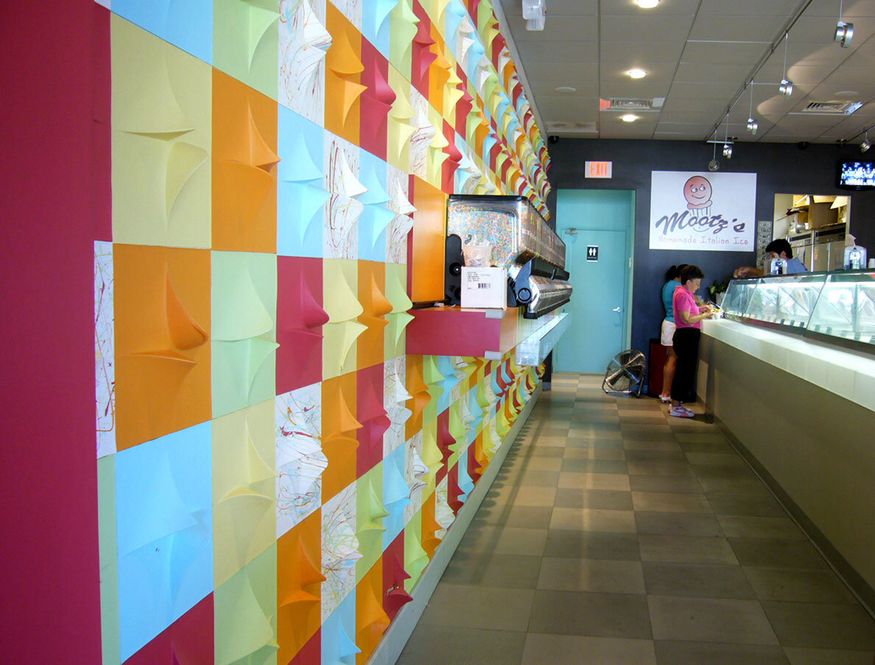
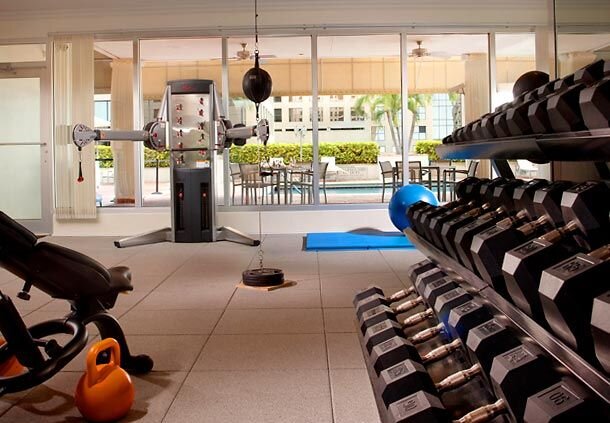
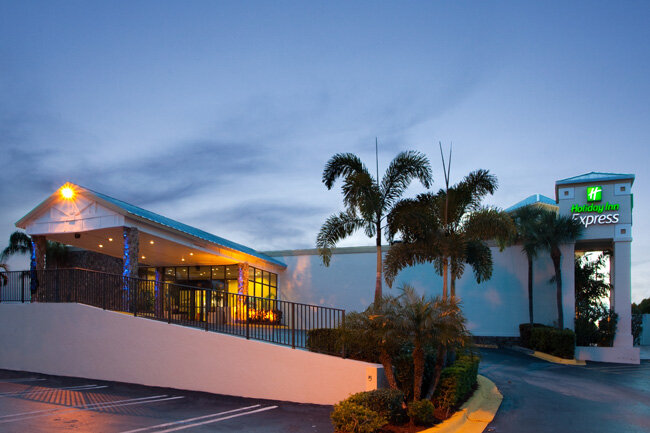
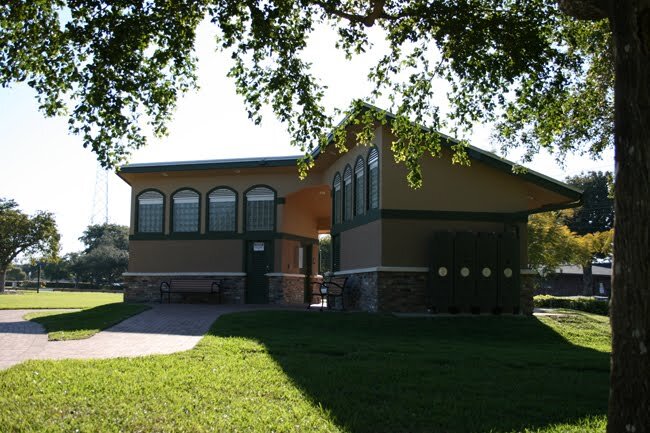
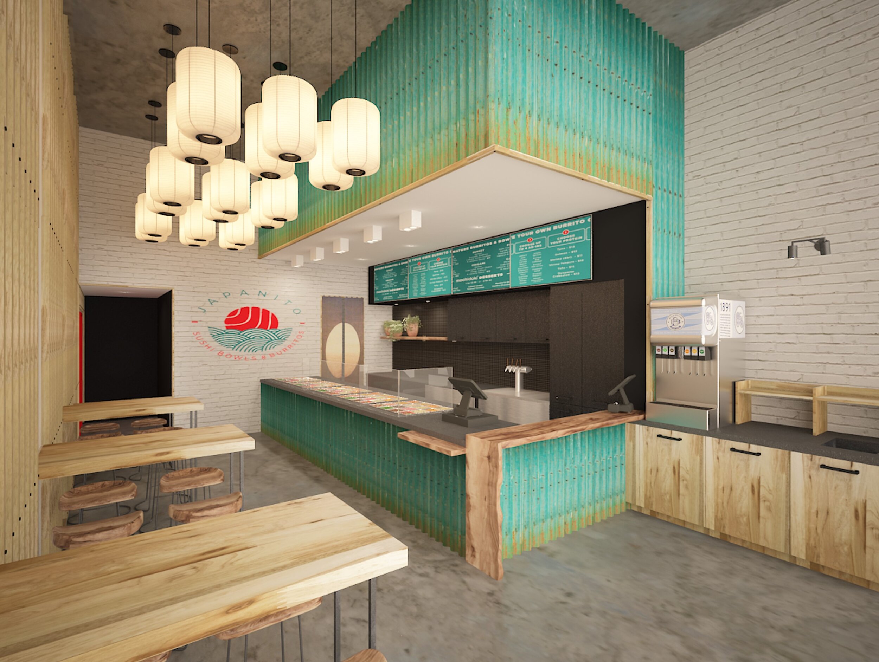
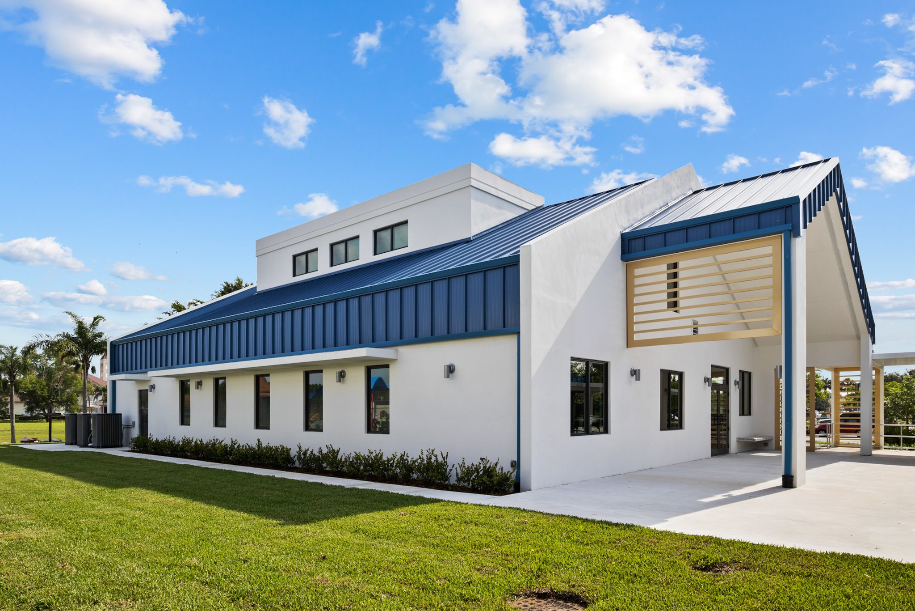
Portofino Diver Academy
Creativity and innovation are the main features of this diving shop. Its wave shape design makes it unique and fits with the business concept. A well organized, elegant and detailed display of the products enhances the amenities. Engaging views of the gear and diving accessories are immediately present when entering the academy and become increasingly enticing as you pass through the shop, outdoor areas, pool features, and dock.
Cold Pressed Raw
Built from the ground up,incorporating the owner's input into the design and understanding the client's requirements, Square One defined the overall footprint of this space located in the fast-paced Brickell area. A very bright, airy and minimalist space with clean lines provide the environment for everyone who looks to fuel their bodies, get some work done and enjoy the experience.
"Square One captured exactly what we wanted". -Nathalia Alarcon, Partner at Cold Pressed Raw
Pizza Fusion
Born from a desire to make a difference, every detail of this restaurant is evaluated from an environmental perspective in an effort to further minimize its ecological footprint. Along side its ecological essence, a casual style is distinguished by a precise coordination in harmony, color, clean lines, simple shapes, and a new level of quality and originality addressed in a modern manner. With soaring 25-foot ceilings, supported by linear columns with pendant lamps, a bar area surrounded with green walls of diverse plants and textures highlight the versatile wine display, creating a pleasant dining experience. Taste and creativity go “above and beyond” in this gourmet spot, certain to ensure that guests have a unique and enjoyable restaurant experience.
Mootz’s Italian Ice
Family friendly design was the concept for this homemade Italian ice shop. The owner has great pride in his product and wanted the same for the interior of the two shops that Square One Architecture delivered. The whimsical finishes included colorful wall panels with three-dimensional“scope”like shapes and an occasional spray of multi-colored"toppings".
ABTS
This office project was structured focusing on how ABTS' employees work and the executive committee's specific requirements to meet their expectations. The result was an open space that fosters communication with multiple meeting points and a soothing ocean view for everyone.
"I enjoyed working with John. Everyone is happy with the result and very proud to bring their guests to the office". -Mr. Davide Veglia, ABTS President and CEO
Holiday Inn Express
This renovation project was designed with comfort, style and convenience in mind. The result is a thoughtful reorganization of the public spaces. These include: a bright and open breakfast area, an inviting modern lobby, impressive meeting venues and a cutting edge,over-sized exercise room. These features were created to delight guests and enhance their stay. The complete exterior renovation was envisioned to give the building a distinguished look.Eye-catching lighting accents define an overall footprint of the exterior skin of the building, highlighting the roof line and elevator tower.
"It is without reservation I recommend John Garra. If you retain him and are not happy, I'll come to your house and wash dishes for a day!" -Mr. Kirby D. Payne, CHA
Marriot
Our client’s input and goals were Square One’s priorities as we redefined the gym to meet their needs. Square One understands the needs for an accurate schedule and holds to the highest standard to meet expectations. The result-an updated gym, more spacious and well distributed area, all within the expected time frame.
"Square One represents flexibility, good time management and professional project work". -Mr. Urs Lütschg, Corporate Director of Engineering-
Japanito
Comfort Station
This small park building in the City of Plantation, FL packs a sustainable punch. It was designed as a net-positive energy building which generates more power from the roof top solar power than it uses. All the plumbing fixtures were selected to reduce water consumption by at least 30 percent and the single sloped roof made for efficient collection of rain water. Cisterns on each end of the building store the rainwater until it is distributed to targeted planting beds in the park.
