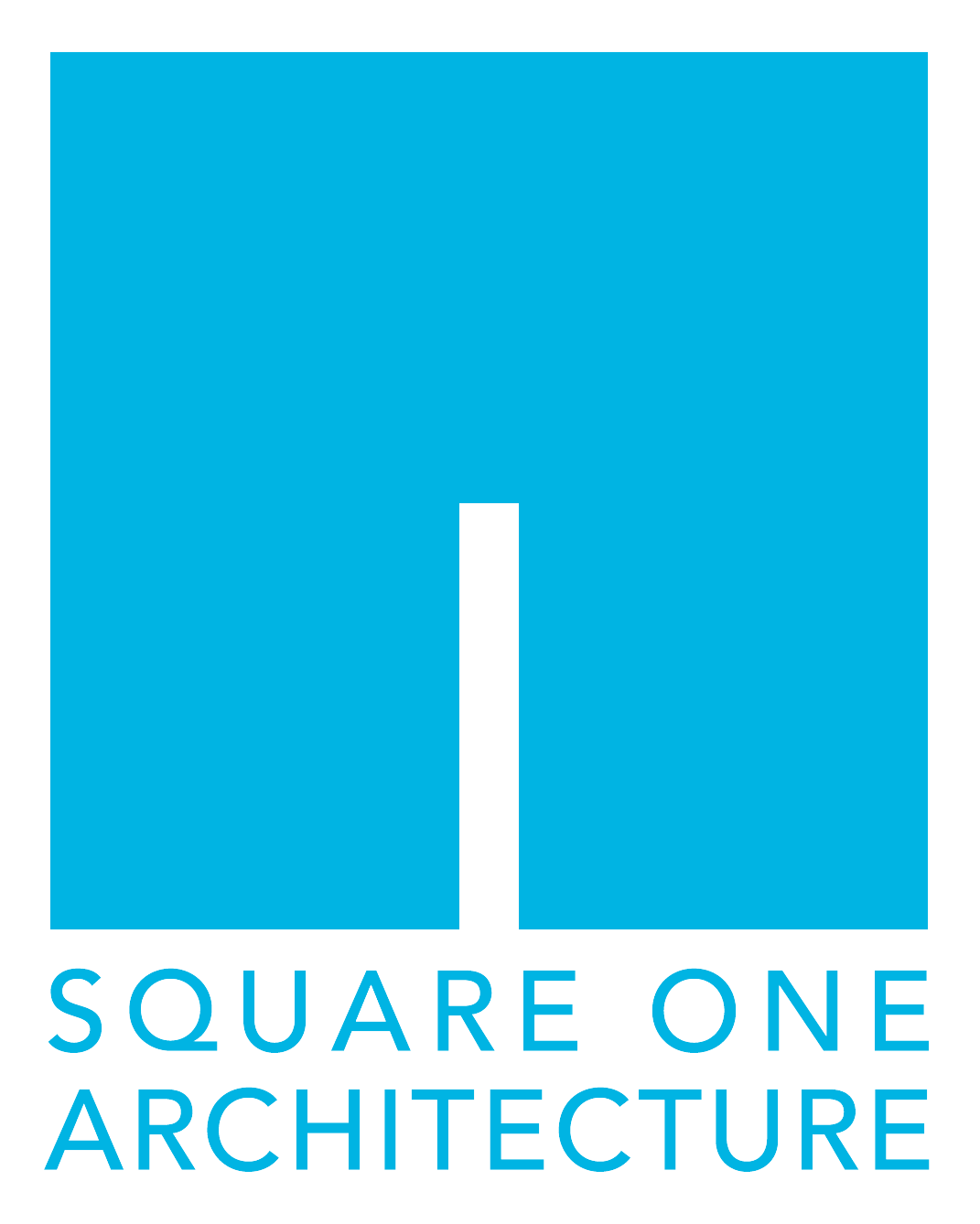Residential Projects
Selected Works
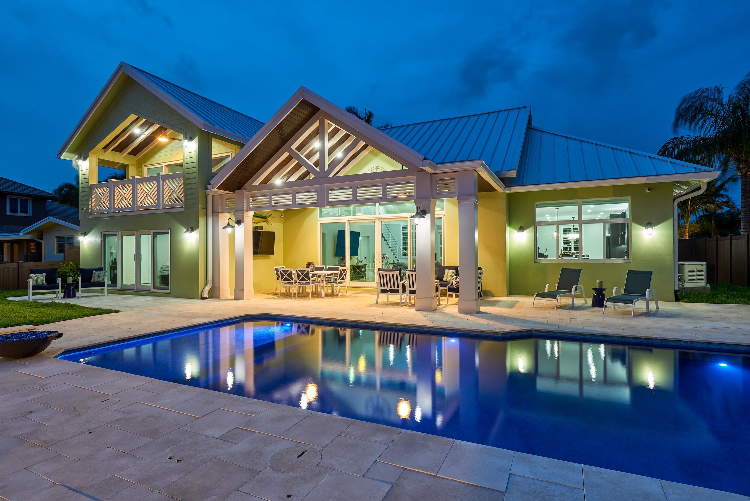
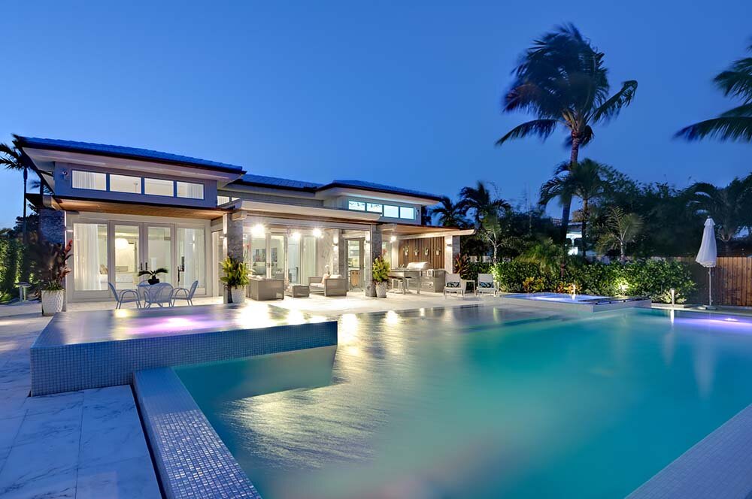
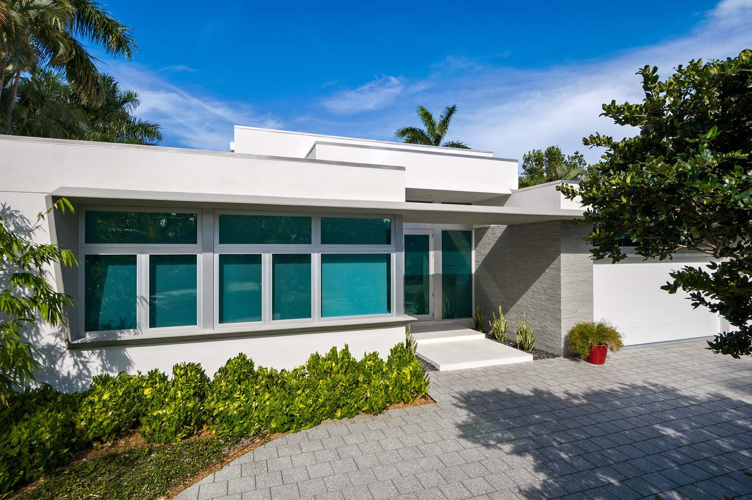
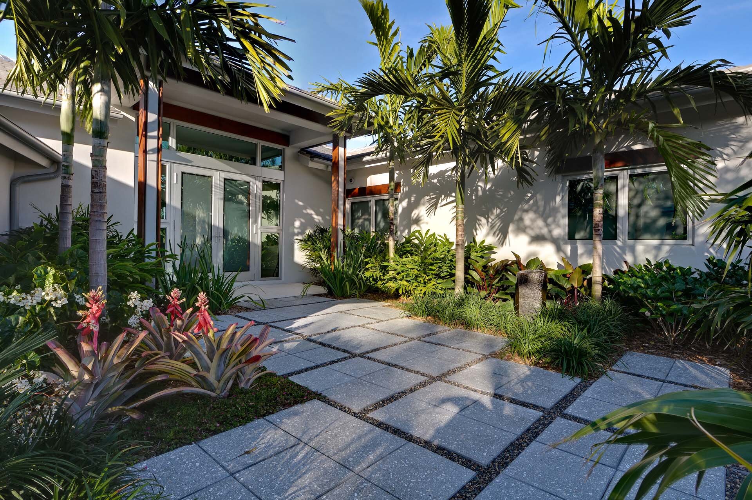

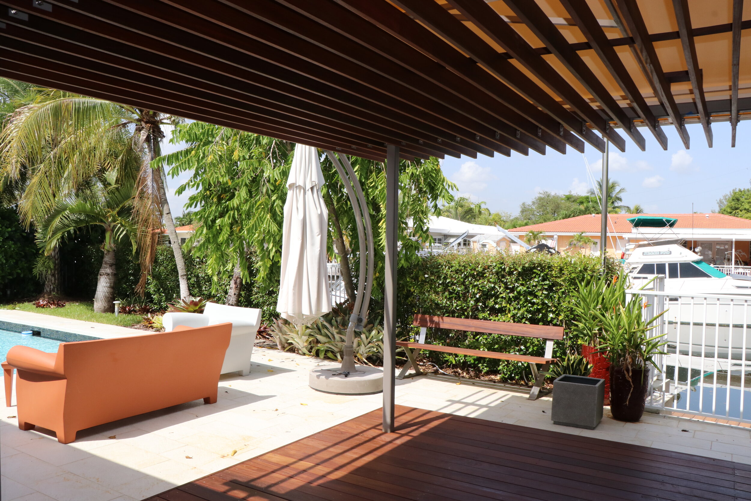
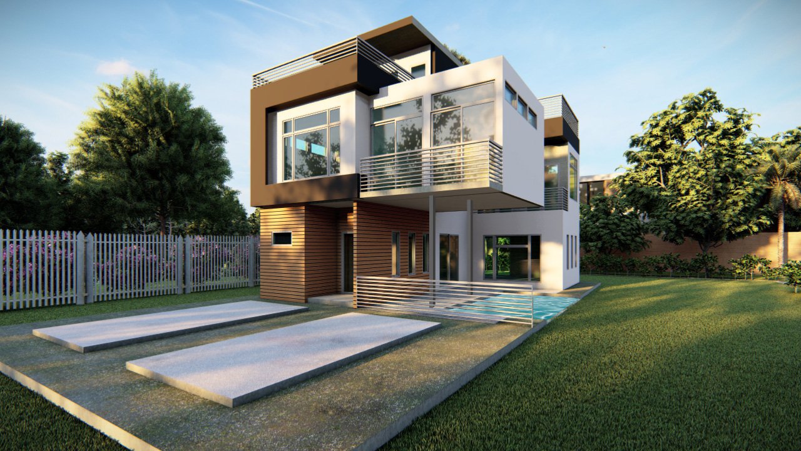
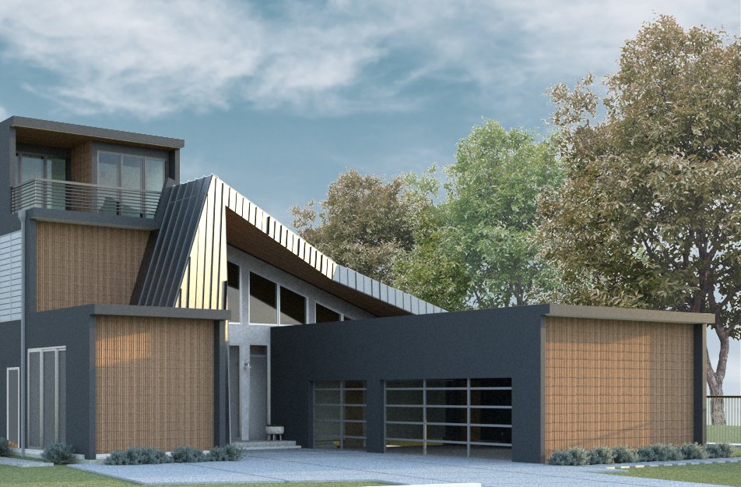
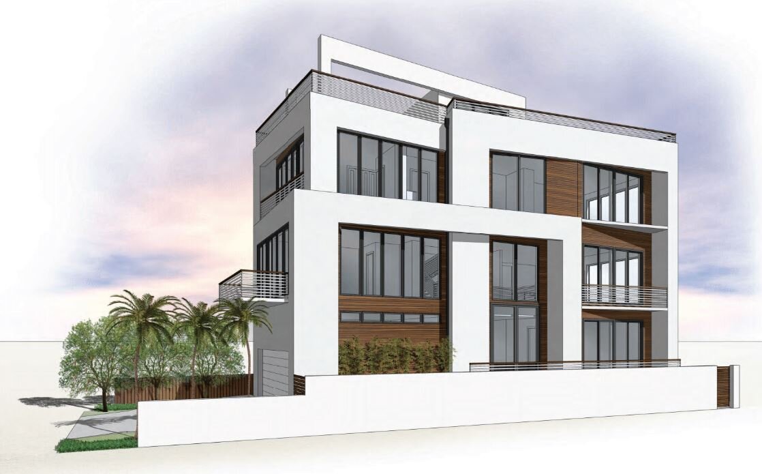
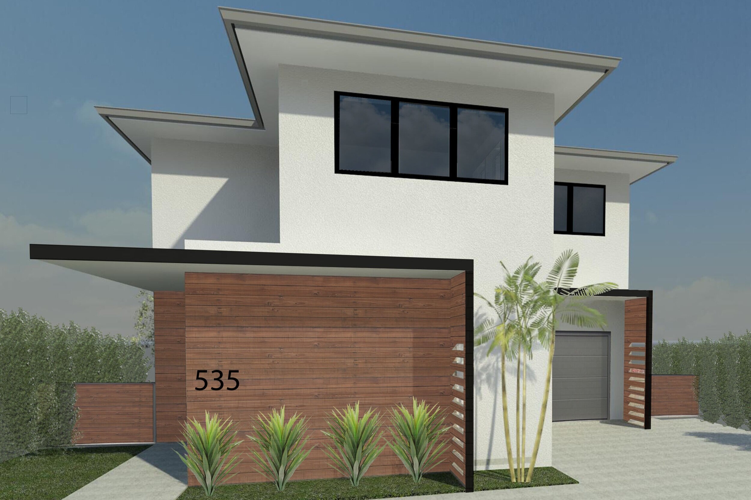
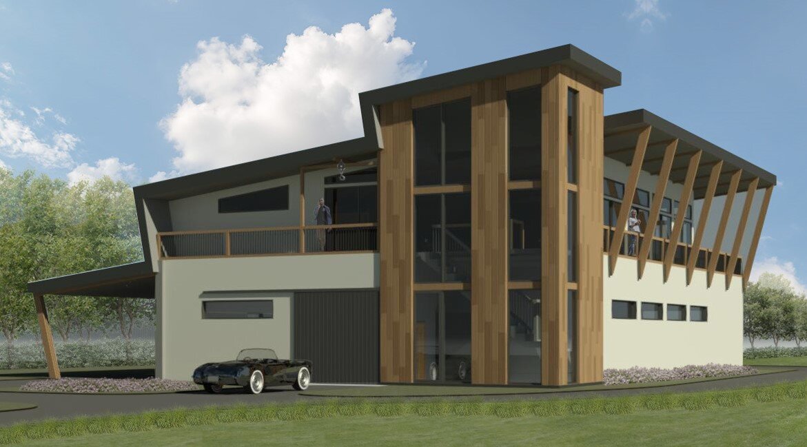
Seven Isles
Impenitently modern, this home was envisioned to display distinguished modern art. Clerestory windows lining the center of the home spill indirect natural light into the center while a 28 foot moving wall of glass open to the layered view of the loggia, pool terrace, dock and waterway beyond. Apparent consideration for sustainability were applied by finely tuning the size, location and orientation of the windows, doors and overhangs to maximize daylighting without overheating the home in the subtropical sun.
Hillsboro Inlet
This home embodies the traditional comforts of life in South Florida in a modern home. The details of heavy wood timber framing, louvered sunshades and Chippendale balustrades catch the eye from every angle. The latter of which have been a symbols of comfort and nobility in America as early as Thomas Jefferson's Monticello and have permeated as far south as Key West and the Caribbean. The layout of the home prioritized capturing wide views out to the pool and waterway as a constant reminder that their next voyage is only steps away.
Miami City Home
Yu Residence
Victoria Park
Velocita Ranch Barnrage
Biscayne Bay View
Outdoor enjoyment was the crux of this resort-like home’s development. Engaging views of the bay and downtown Miami are immediately present when entering the home and become increasingly enticing as you pass through the living areas, to the outdoor living areas, to the pool features and to the dock. Shaded from the tropical climate by ipe wood trellis, a complete outdoor kitchen and lounge offer poolside dining and leisure with uncompromising views. After a visit to Napa Valley, a climate controlled wine display case enhanced the amenities.
Poinsettia Heights
Long vistas down the South Fork of the Middle River drove the design of this home. Large amounts of glass toward the north guide your gaze from inside to pool terrace and beyond. On the south, tall areas of glass line the entry and flood light to the center of the dwelling. A moderate palette of modern materials was applied including the selective use of tropical ipe wood to clad columns and detail windows, doors and an outdoor shower.
Warm Tropical Modern
Nicaragua
Beachfront Modern
The magnificent ocean views, with their inspirational affect, were our focus when designing this home. Early design decisions were made to push the main living areas of the home to the second floor, bedrooms to the third floor and rooftop patio and pool to the fourth floor, each having a wider vista as you ascend. The three dimensional facade was carefully manipulated to create several subtle recessed balconies and layer interwoven masses of different scale all exceed human scale.
